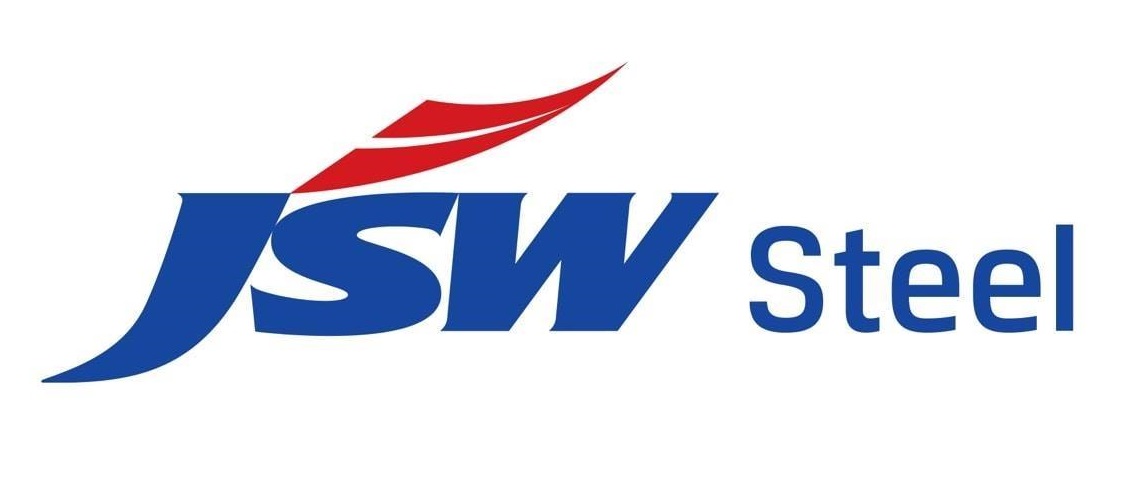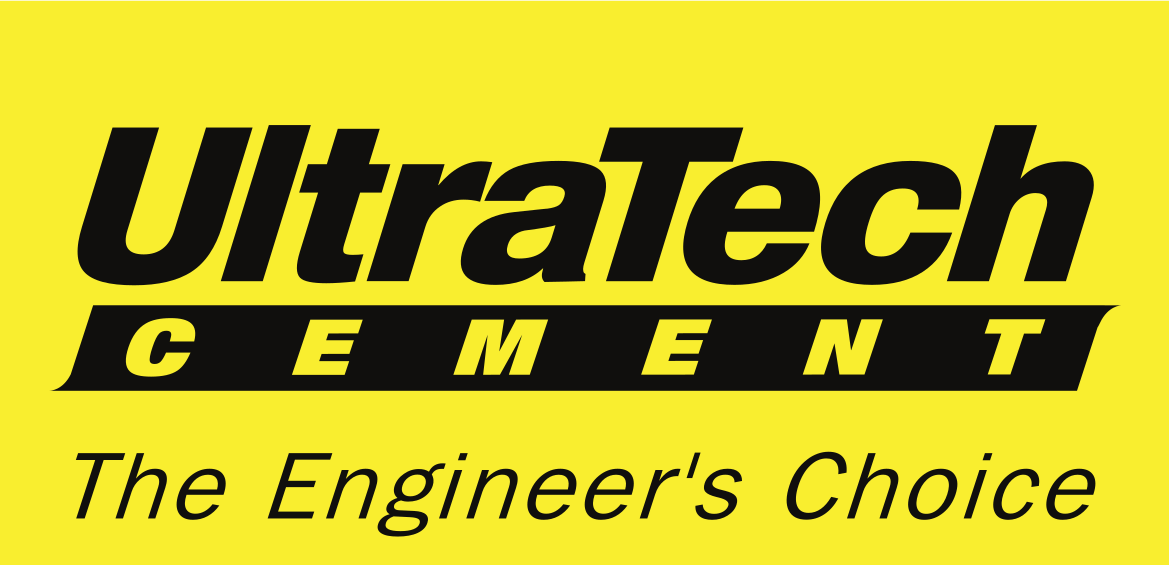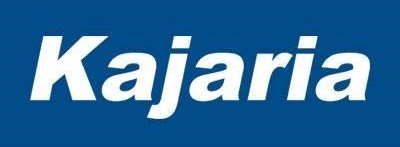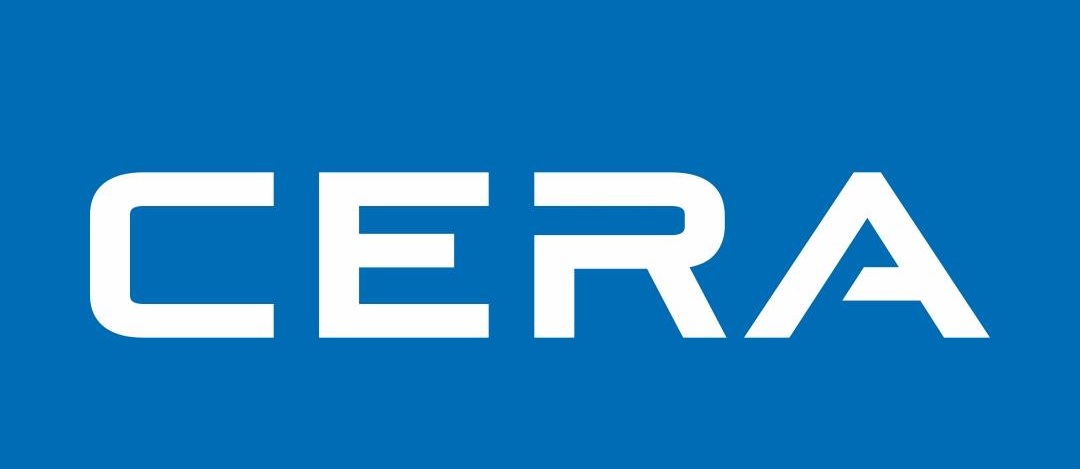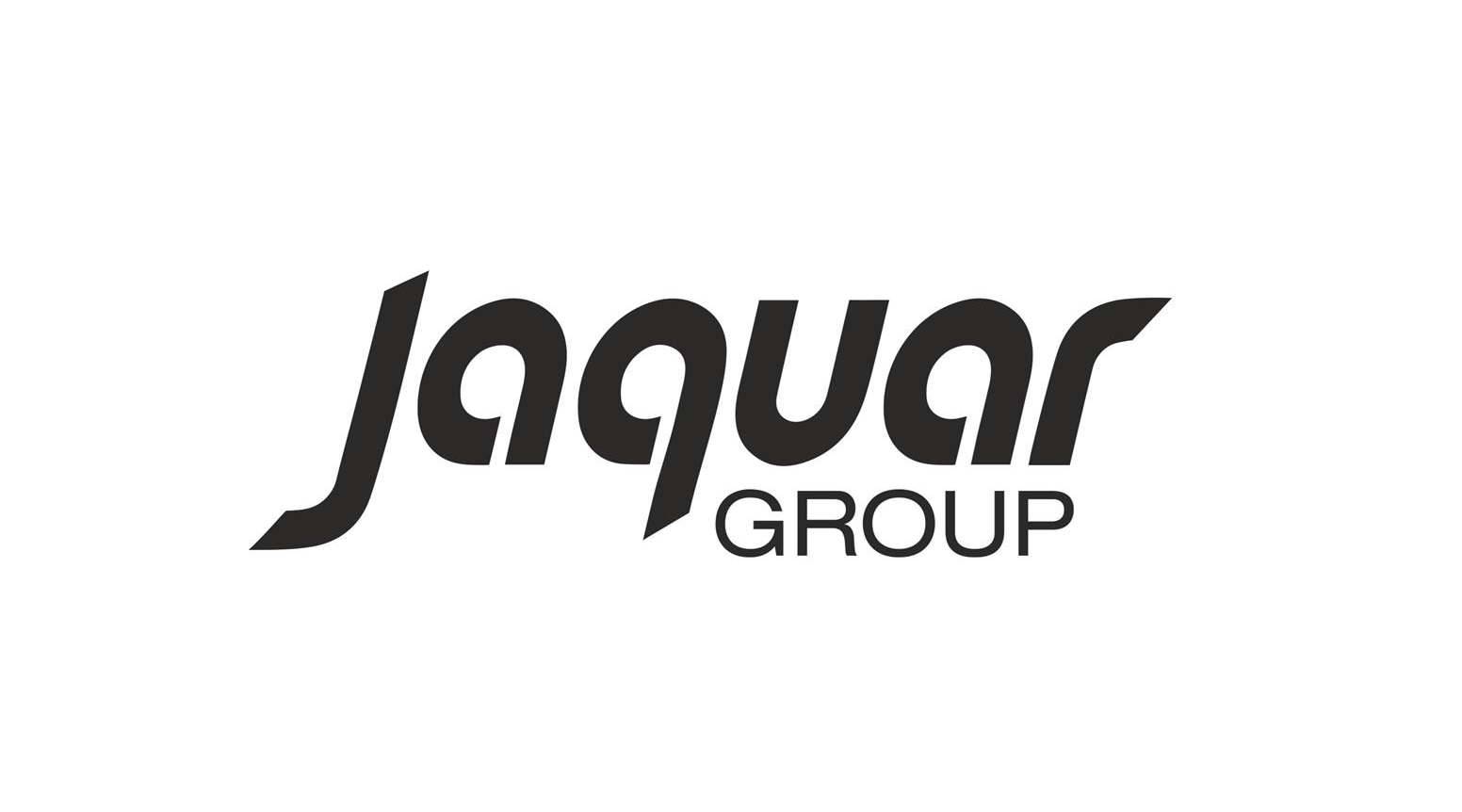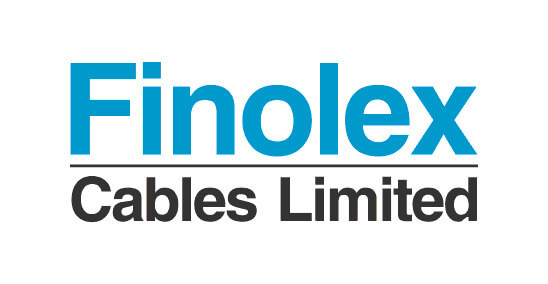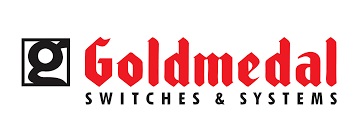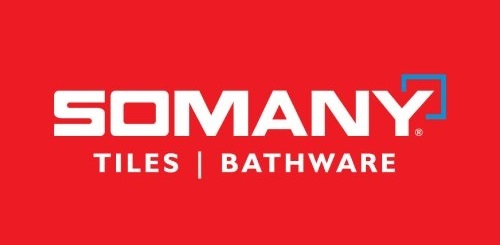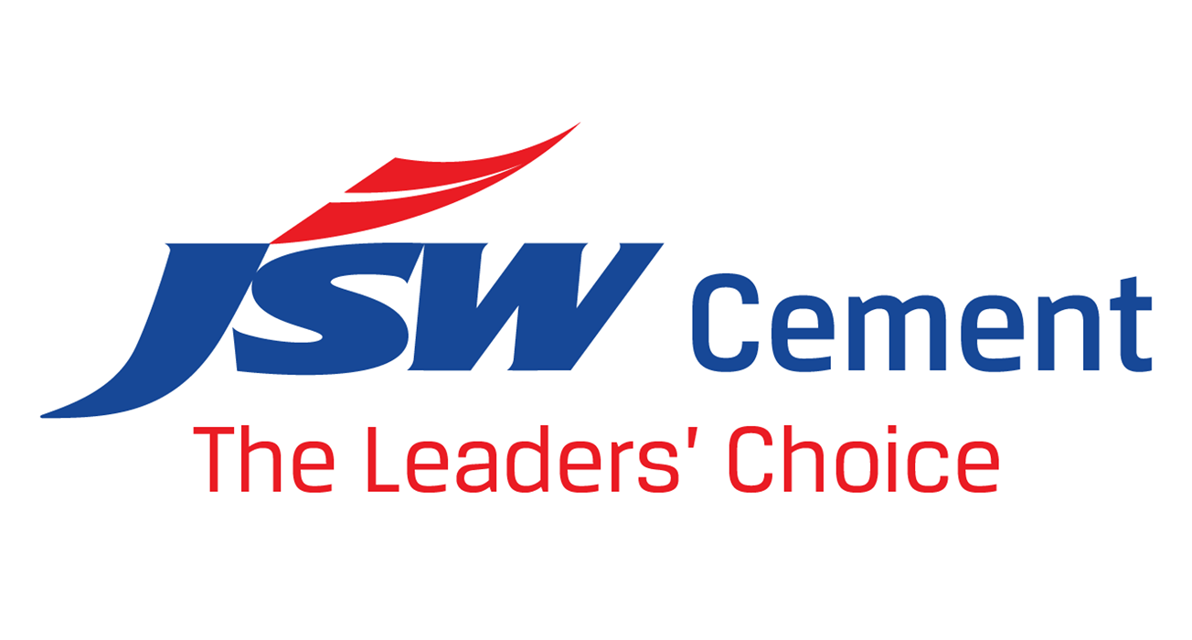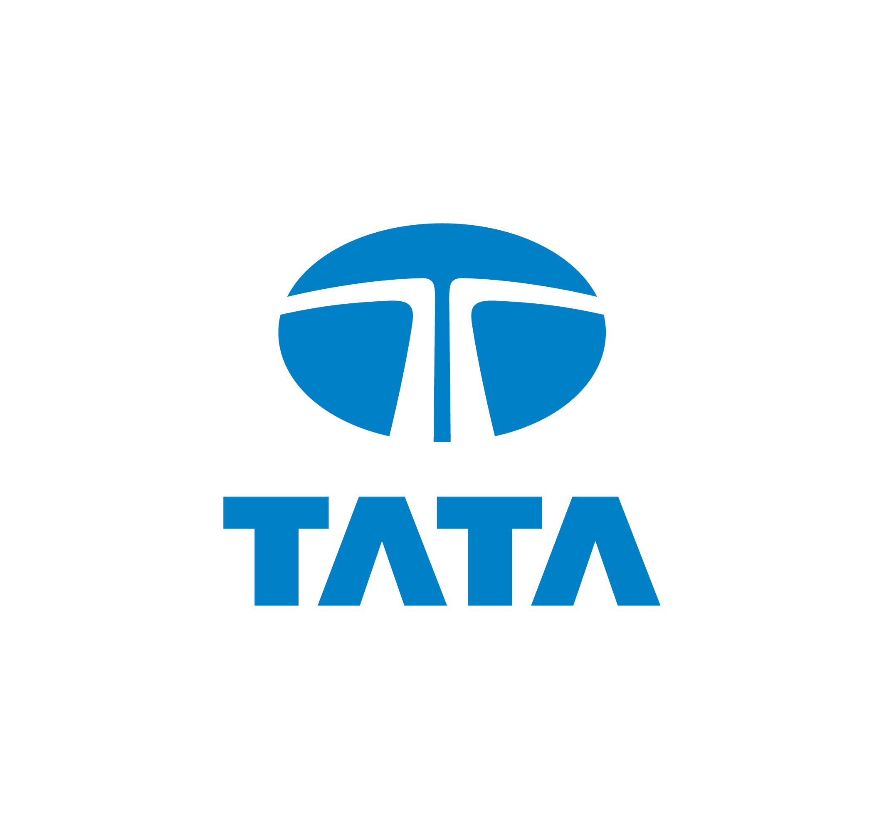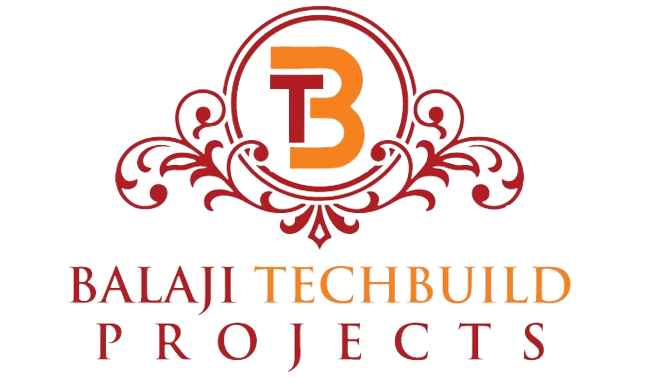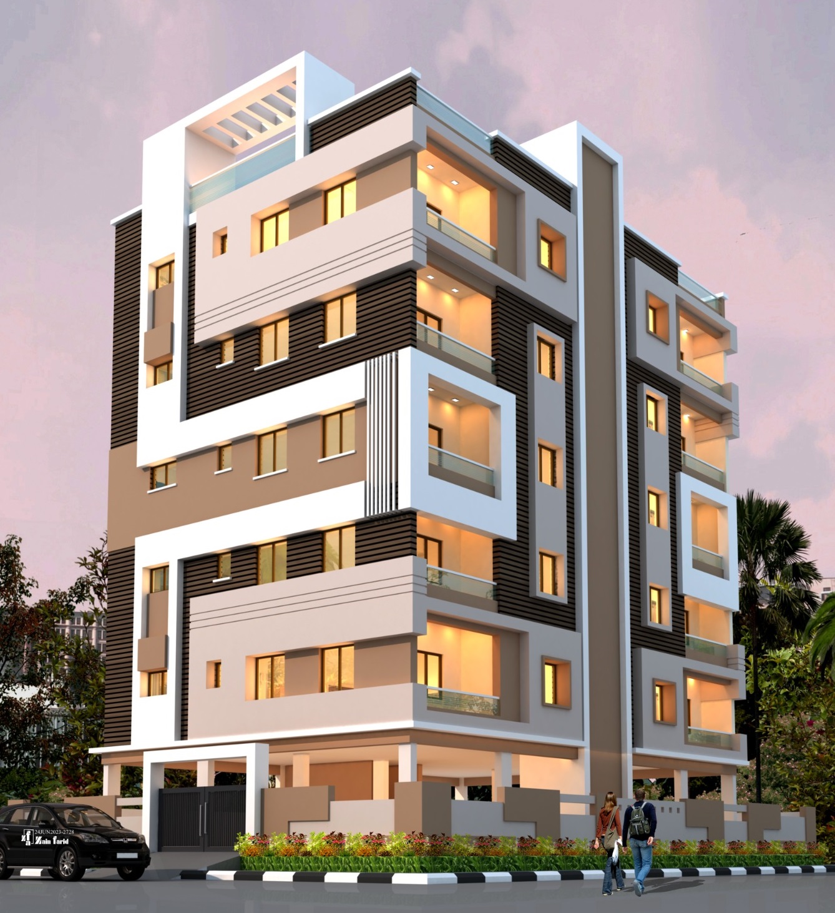

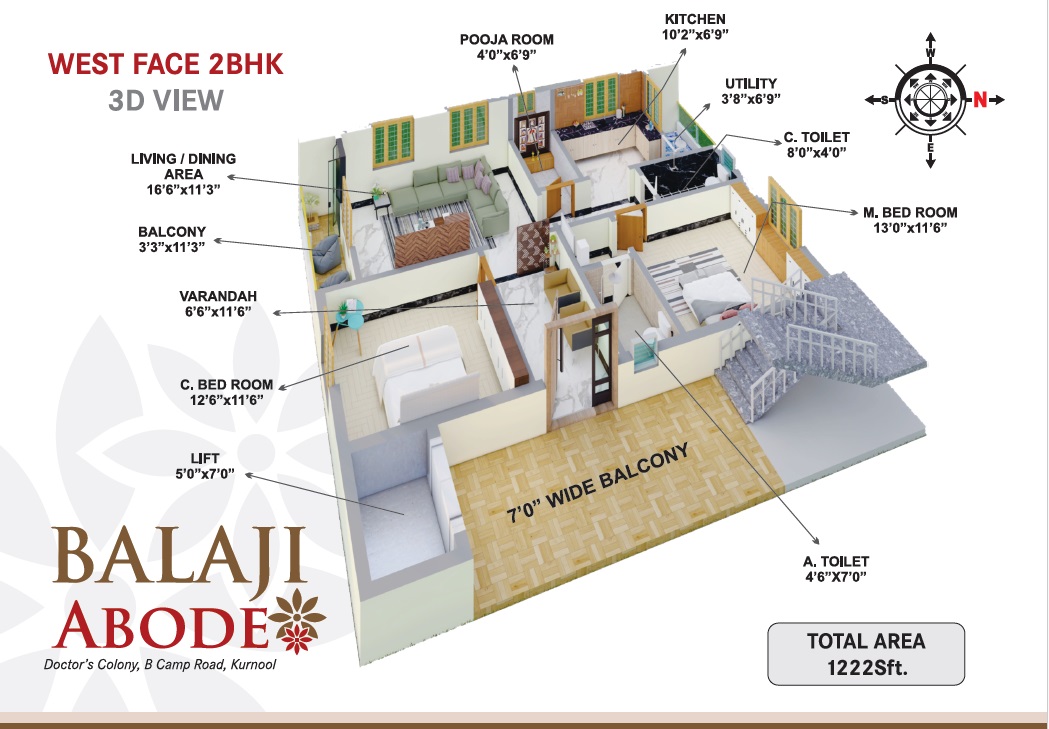
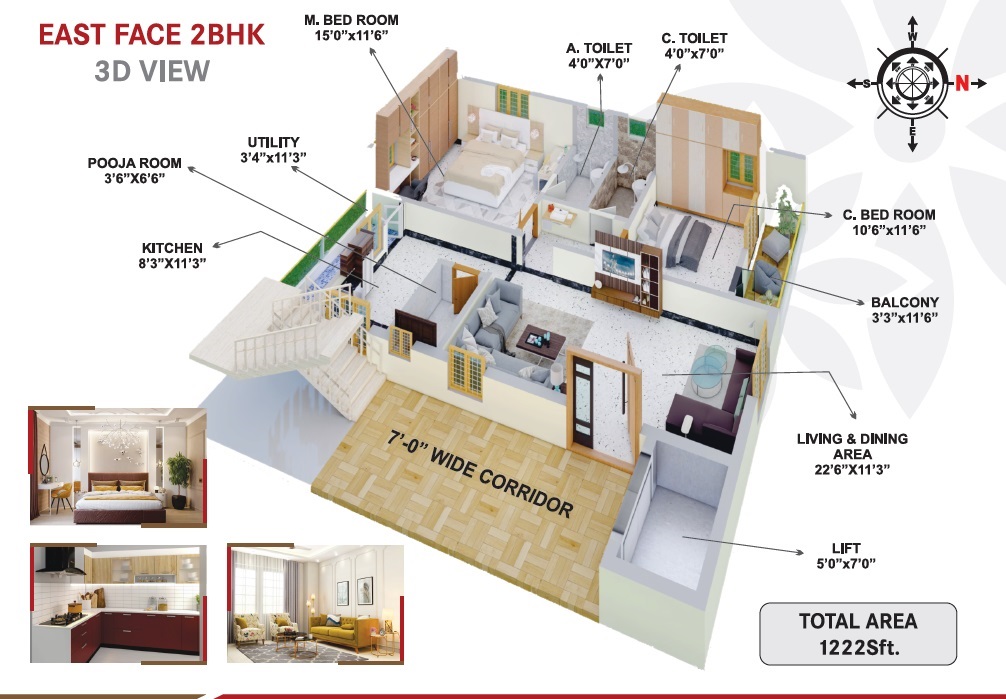
Important : The project details mentioned on this web page are only a conceptual presentation of the project and not a legal offering, the promoters reserve the right to make changes in plans, specification and elevations as deemed fit
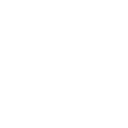
Foundation & Structure
RCC Framed structure designed using TATA Steel as per structural design.
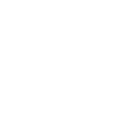
Super structure
Red Brick masonry in Cement mortar

plastering
Sponge finish plastering in CM
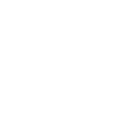
woodwork
Main Door Best Teak wood frame with teak wood shutter finished with polish fixed with reputed hardware made of brass,

Grills
M.S Grills for Windows with Enamel Painting.
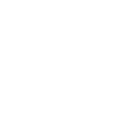
Flooring
Vitrified Tiles of 2’x4’ size of standard make. Best quality acid-resistant and anti-skid ceramic tiles of standard make in toilets.

Kitchen Platforms
Granite Platform with Stainless Steel sink. Glazed Ceramic tiles dado upto 2’ height above Kitchen platform.

Toilet Tiles
Designer ceramic tiles dado height(door height). All CP fittings of reputed brands

Electrical & Cable T.V
3-Phase supply for each unit and individual meter boards. Concealed copper wiring, Power outlets for Geysers, Bathrooms and AC in Bedrooms . Necessary Power Plugs as per drawing. Plug point for TV & Telephone in Hall. Provision for Cable Connection in Hall

Wash Basin
2 No. Wash Basin
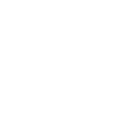
Cupboards
Cement shelves of 200 sq.ft.
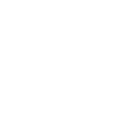
Water Supply
Bore Water Facility & Provision for KMC Water connection

Painting
Internal Two Coats of acrylic emulsion paint. Asian or equivalent brand over JK Wall Putty for Total walls. Except Bathrooms and Cement Shelves
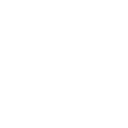
Toilets
EWC of (Hindware/Parryware) for both Bathrooms. Hot and cold Single Lever mixer with shower in both Bathrooms

Lift
One 6 Passenger Lift & 1 Stair case Facility.
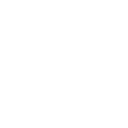
Other Doors, Windows
WPC frames with standard flush door shutter and UPVC (Aluminum) Windows

Other Amenities
Kindly See Parking Spaces , Water Storage & Drain related information in next section

Extra work & Conditions
Any additional Works are considered subject to feasibility at extra cost. Please see detailed information in next section.
The project details mentioned on this web page are only a conceptual presentation of the project and not a legal offering, the promoters reserve the right to make changes in plans, specification and elevations as deemed fit.
10 car parking spaces Bore water laid upto a depth of 400 meters. Water storage underground tank Overhead Water Storage Tank Septic tank connected to the municipal drainage
Any additional Works are considered subject to feasibility at extra cost. Note:1) Govt. Taxes (GST and other), Transformer, 3 Phase Electrical Meter Connection, Municipal Water Connection Deposits, Registration Charges and any other Govt. Charges are to be paid by the Individual Flat Owner.
We truly focus on decades of hassle free experience of end users of what we build and deliver , As a policy measure we use only top class ,reputed, standardized and sustainable brands that are locally accessible and made in India

